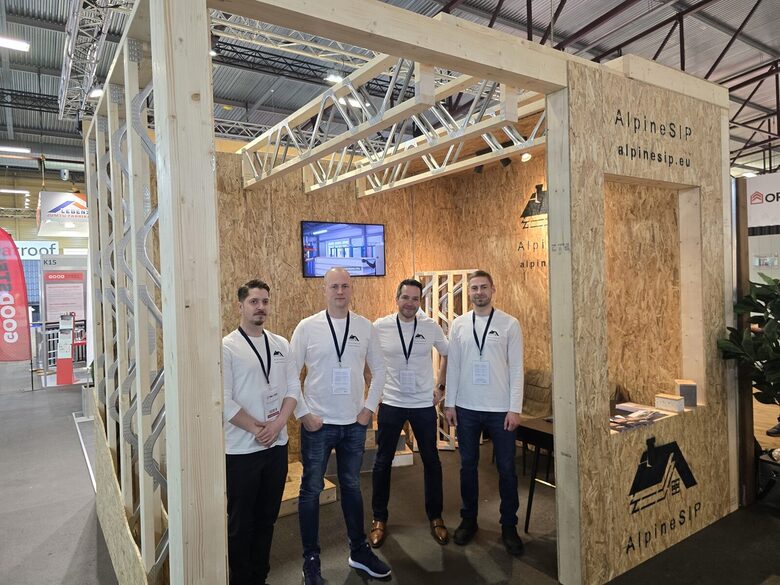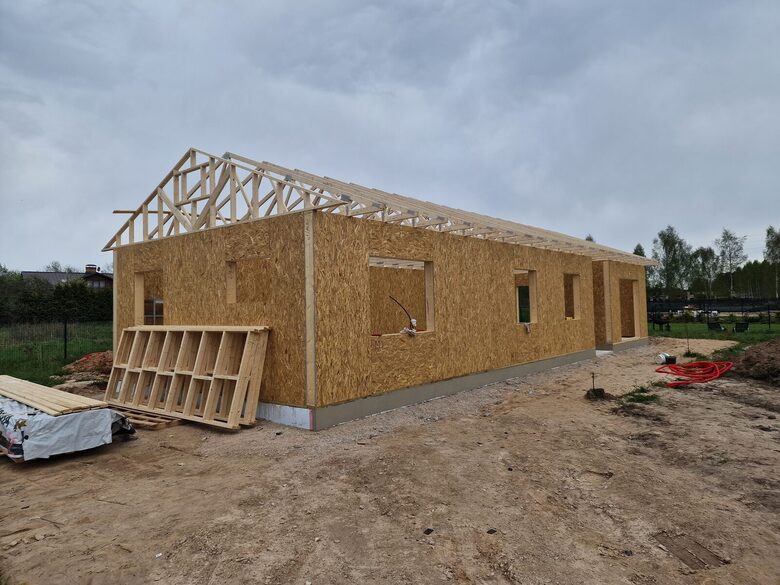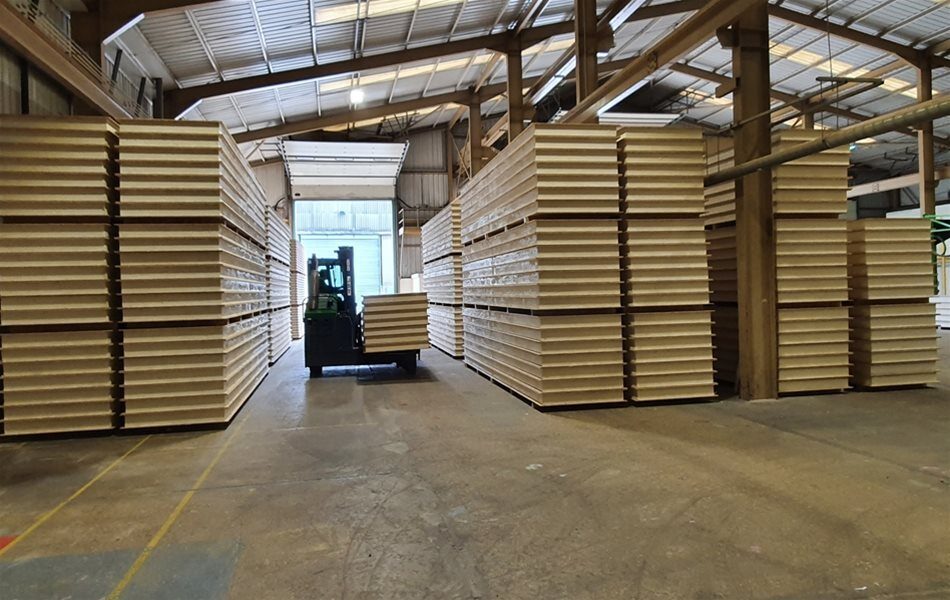What is a SIP Panel?
SIP (Structural Insulated Panel) is a composite material capable of supporting both vertical and horizontal loads, and is used in the construction of walls, floors, roofs, and inter-floor structures.
What does the SIP consist of?
The SIP panel primarily consists of an OSB or MgO outer shell filled with thermal insulation. Our offered panels will be available with EPS80 and EPS80 Neopor thermal insulation materials.
What are the advantages of a SIP panel?
Construction speed, price, air tightness of the obtained construction, and the high thermal resistance of the construction.







